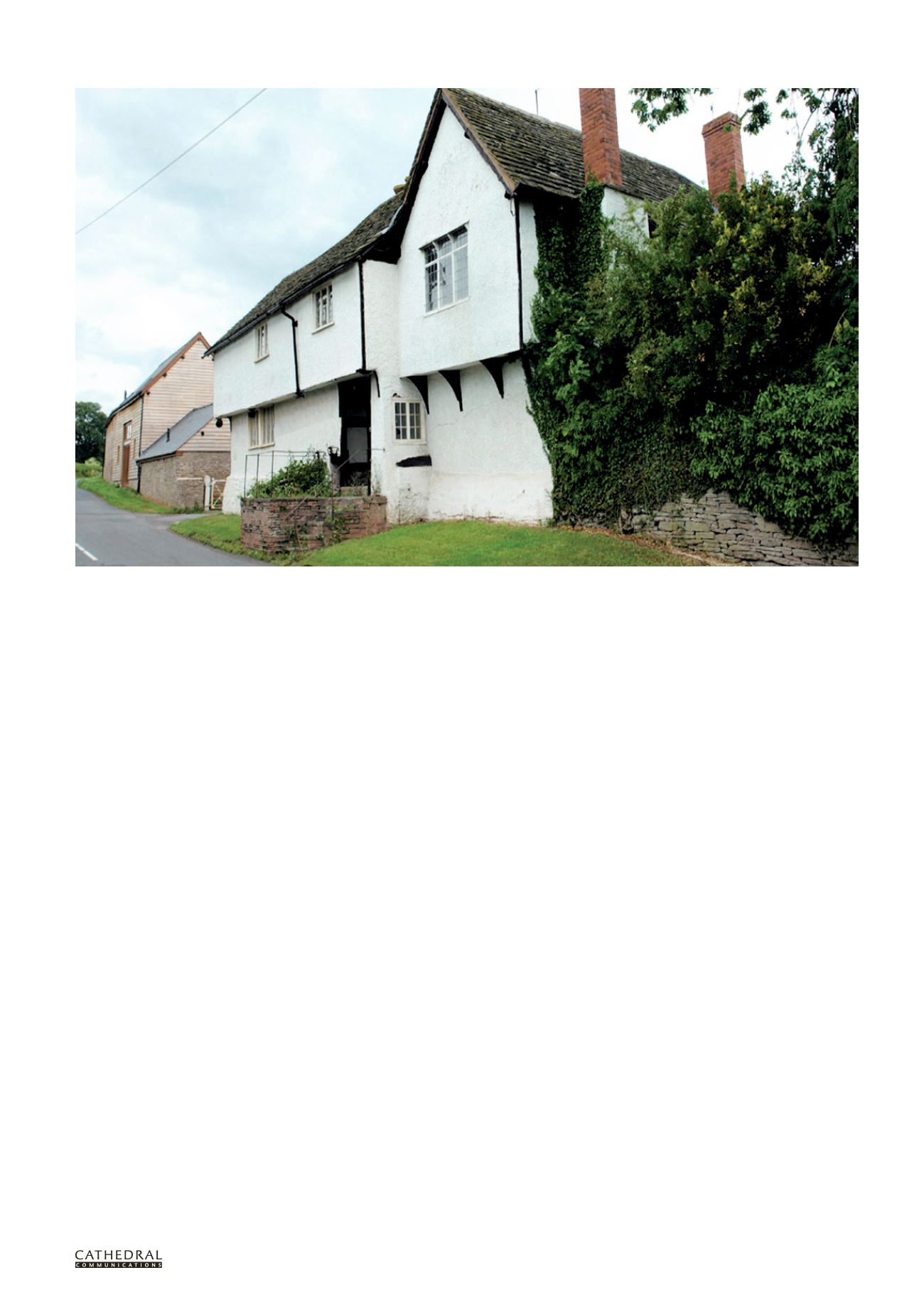

BCD SPECIAL REPORT ON
HERITAGE RETROFIT
FIRST ANNUAL EDITION
37
of limewash applied. The entire fabric
was therefore very breathable, allowing
any moisture that entered to readily
evaporate, and moisture levels in the
wall generally remained below the point
at which the various materials would
degrade. The walls were protected by large
roof overhangs and pentice boards (see
title illustration), but over the following
centuries, these were lost, causing the
walls to be wetter more often and for
longer periods. As a consequence, the
wattle and daub began to degrade rapidly
and the timber more slowly.
In the 18th and 19th centuries
timber-frames were often concealed
behind facades of weatherboard, brick,
tile or lime render. Early renders were
lime-based and breathable: later renders
were often much less breathable, such
as Parker’s Roman cement which was
patented in 1796.
Where frames remained exposed into
the 19th century, the degraded wattle
and daub was often replaced with brick,
which tended to exacerbate degradation.
Increasing use of cementitious renders,
impermeable paints, damp-proof
membranes and mastic sealants in
the 20th century tended to reduce
breathability and trap water, increasing
degradation and heat loss.
More recently, economic and
environmental pressures to improve
thermal performance have become
increasingly important, but often poor
detailing and inappropriate materials have
exacerbated decay.
In the 21st century there has been a
growing understanding of the need for
buildings to breathe and a consequent
move to more permeable materials. The
crucial point is that impermeable modern
finishes and sealants not only cause
significant and continuing damage to the
timber frame and other historic fabric,
they also greatly diminish the thermal
performance of the wall.
The condition of the wall and its
hygrothermal behaviour are intimately
linked. Unless faults are remedied, the
introduction of insulation may be of
relatively little benefit and can greatly
increase the risk of further deterioration.
Only when the detailed survey has
been completed can the advisability of
retrofitting insulation be evaluated and
the best method selected.
There are essentially three options
for retrofitting insulation to an exposed
timber-framed wall; externally, internally
or within the depth of the frame.
WITHIN THE FRAME
Given that timber-framed walls are often
less than 100mm thick, insulating within
the depth of the frame almost inevitably
involves loss of the existing infill material.
Original wattle and daub should
be retained and repaired if possible,
but where there is a later brick infill, its
historic and aesthetic significance and
its condition may affect the decision.
Where there is evidence of significant
degradation, a good case can be made for
its replacement with a more sympathetic
and better performing material. Where
the timber frame requires repair that
involves removal of the infill, there
is an opportunity to introduce more
sympathetic and better performing infill.
It is now generally accepted that infill
panels should be breathable and vapour
permeable throughout their thickness,
but there are many theories about the
best materials and techniques. Many
recommended systems involve complex
combinations of materials including
synthetic edge seals, breather membranes
and vapour barriers, stainless steel mesh,
wood-wool substrates and softwood
sub-frames. Systems such as these may
work better in theory than in the variable
conditions found on site, where quality
control may be difficult, particularly when
the timber frame is neither straight nor in
perfect condition.
As a rule, the simpler the method
and materials, the more likely they are to
function predictably and reliably. There
is great merit in using methods and
materials as close to the original wattle
Historically, many timber-framed buildings were rendered to improve their weather-tightness. Some of the visible render is lime-based and probably early
19th century, other sections have been replaced with a cementitious render in the 2oth century.


















